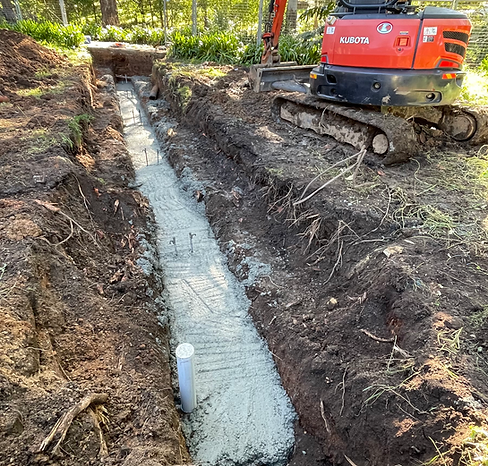Wilga,
A Luxury Modern Home in West Pennant Hills, Sydney by Archbuild
Welcome to Wilga, a stunning luxury yet affordable modern house designed and built by Archbuild. Wilga is nestled in the beautiful Sydney Hills District. This home represents the epitome of contemporary living, combining sleek modern design with luxurious amenities to create a home that is both functional and elegant. From its striking exterior to its meticulously crafted interiors, every detail of Wilga has been designed to offer a lifestyle of unparalleled comfort and sophistication. Modern Architecture Meets Luxury Living Wilga is a testament to modern architectural design, with clean lines, expansive glass windows, and a bold yet refined aesthetic. The double storey layout maximizes space, light, and views, creating a home that feels open and inviting. The use of high-quality materials, including stone, glass, and timber, adds a sense of warmth and luxury to the contemporary design. The exterior of the home is a striking combination of form and function. The façade features a mix of natural stone cladding, sleek metal accents, and large windows that allow natural light to flood the interior spaces. The entryway is grand yet welcoming, with a beautifully landscaped front garden and a spacious driveway that leads to a secure double garage. Inside, the open-plan design ensures that the home feels spacious and connected, with each room flowing seamlessly into the next. The thoughtful layout makes it ideal for both entertaining and everyday living, with plenty of space for family gatherings, dinner parties, and quiet relaxation. Elegant and Functional Living Spaces The heart of Wilga is its expansive living area, which is designed to be the perfect space for both relaxation and entertainment. The living room features large windows that offer stunning views of the surrounding landscape, while the high ceilings and neutral color palette create a sense of space and serenity. The focal point of the room is a modern fireplace, which adds warmth and character to the space. Adjacent to the living room is the dining area, which is perfect for hosting dinner parties or enjoying family meals. The dining area is spacious enough to accommodate a large dining table, and it opens out onto a covered outdoor terrace, making it ideal for alfresco dining. The kitchen in Wilga is a chef’s dream, equipped with state-of-the-art appliances, custom cabinetry, and a large island with stone countertops. The sleek, modern design is complemented by practical features such as ample storage space, high-end appliances, and a butler’s pantry. Whether you’re preparing a gourmet meal or a quick snack, this kitchen is designed to meet all your culinary needs. The ground floor also includes a private home office, a media room, and a guest bedroom with an en-suite bathroom, offering flexibility and convenience for both work and leisure. Luxurious Bedrooms and Bathrooms Upstairs, the luxury continues with a series of beautifully designed bedrooms that offer both comfort and style. The master suite is a true retreat, featuring a spacious bedroom, a private balcony, and a luxurious en-suite bathroom. The master bathroom is designed for relaxation, with a freestanding bathtub, a walk-in shower, and double vanities. The walk-in wardrobe offers ample storage space, with custom shelving and drawers to keep everything organized. The additional bedrooms are equally well-appointed, each offering plenty of space, natural light, and built-in wardrobes. These rooms share access to a stylish family bathroom, which features premium fixtures and finishes, as well as a separate shower and bathtub. For families with children, the upper floor also includes a dedicated children’s playroom or study area, ensuring that everyone in the family has their own space to enjoy. Outdoor Living at Its Finest One of the standout features of Wilga is its outdoor living spaces, which have been designed to make the most of Sydney’s beautiful climate. The backyard is a private oasis, featuring a large swimming pool, a sun deck, and a covered outdoor entertaining area. Whether you’re hosting a summer barbecue or simply relaxing by the pool, this outdoor space is perfect for enjoying the best of indoor-outdoor living. The outdoor kitchen is fully equipped with a built-in barbecue, a sink, and plenty of counter space, making it easy to prepare meals while entertaining guests. The landscaped gardens provide a lush backdrop, with plenty of space for children to play and adults to unwind. The attention to detail in the outdoor design is evident, with features such as ambient lighting, outdoor speakers, and a fire pit adding to the overall ambiance. The combination of luxury and functionality ensures that the outdoor spaces at Wilga are as enjoyable as the indoor ones. Prime Location in the Sydney Hills District Located in the prestigious Sydney Hills District, Wilga offers the perfect balance of tranquility and convenience. The Hills District is renowned for its leafy streets, excellent schools, and close-knit community, making it one of Sydney’s most desirable places to live. Despite its peaceful suburban feel, the area is well-connected to the rest of Sydney, with easy access to major roads and public transport options. Residents of the Hills District enjoy a range of amenities, including shopping centers, restaurants, and recreational facilities. The area is also home to several parks and nature reserves, offering plenty of opportunities for outdoor activities such as hiking, cycling, and picnicking. For families, the Hills District offers a range of top-quality schools, both public and private, making it an ideal location for raising children. The strong sense of community and focus on family-friendly living ensure that residents enjoy a high quality of life. Custom Home Builder in Sydney: Our Commitment to Excellence As a custom home builder in Sydney, we take pride in creating homes that are tailored to the unique needs and desires of our clients. Wilga is a testament to our commitment to quality, craftsmanship, and attention to detail. Every aspect of the home has been carefully considered, from the layout and design to the materials and finishes, ensuring that it meets the highest standards of luxury and comfort. Our team of skilled architects, designers, and builders bring years of experience and expertise to every project. We take pride in our ability to create homes that are not only beautiful but also functional, sustainable, and built to last. Whether you are looking to build a luxury modern double storey house like Wilga or have a different vision for your dream home, we have the knowledge and skills to bring your ideas to life. Our reputation as luxury home builders in Sydney is built on our dedication to excellence and our passion for creating homes that stand out in the market. We believe that every home should be a reflection of its owner’s personality and lifestyle, and we strive to deliver homes that are as unique as the people who live in them. Architect Designed Homes in Sydney As experts in architect designed homes in Sydney, we know that great design is the foundation of a great home. That’s why we work with some of the best architects in the industry to create homes that are not only visually stunning but also thoughtfully designed to meet the needs of modern living. Wilga is a perfect example of how great design can transform a house into a home. Every element of the design, from the layout to the finishes, has been carefully considered to ensure that the home is both beautiful and functional. The result is a home that not only looks amazing but also feels comfortable and practical to live in. Architectural Builders in Sydney As architectural builders in Sydney, we are committed to delivering homes that are built to the highest standards of quality and craftsmanship. We work closely with our clients to ensure that every aspect of the construction process is handled with care and attention to detail. Whether you are building a new home from scratch or renovating an existing property, we have the expertise to ensure that your project is completed to your satisfaction. Our team of builders is skilled in all aspects of construction, from structural work to finishing touches, ensuring that your home is built to last. Why Choose Us as Your Custom Home Builder in Sydney? Choosing the right builder is one of the most important decisions you will make when building a new home. At our company, we understand that every client is unique, and we are committed to providing a personalized service that meets your individual needs and preferences. We believe that communication is key to a successful building project, and we work closely with our clients at every stage of the process to ensure that their vision is brought to life. From the initial design consultation to the final handover, we are there to guide you through every step of the journey. Our commitment to quality, craftsmanship, and customer satisfaction has earned us a reputation as one of the leading custom home builders in Sydney. We are proud of the homes we have built and the relationships we have developed with our clients, and we look forward to continuing to deliver exceptional homes in the future. Sustainable and Smart Living At Wilga, luxury living meets sustainability and technology. The house is equipped with the latest smart home systems, allowing you to control lighting, climate, security, and entertainment from your smartphone or tablet. This not only adds convenience to your daily life but also enhances the security and energy efficiency of your home. Sustainability is a key consideration in the design and construction of Wilga. The house is built using environmentally friendly materials and is designed to maximize energy efficiency. Features such as solar panels, energy-efficient windows, and a rainwater harvesting system help to reduce the home’s environmental footprint, ensuring that you can enjoy luxury living without compromising on sustainability. Conclusion Wilga is more than just a house; it is a home that offers a lifestyle of luxury, comfort, and modern living. With its stunning design, luxurious amenities, and prime location in the Sydney Hills District, this double storey house is the perfect choice for those who appreciate the finer things in life. As luxury home builders in Sydney, we are committed to creating homes that stand the test of time and provide our clients with a place they can truly call their own. If you are interested in learning more about Wilga or our other custom home building services, please do not hesitate to contact us. We would be delighted to help you turn your dream home into a reality.




Archbuild's Design Principles:
In the design of Wilga, three principals were followed: environmental sustainability, simplicity, and subtle luxury.
Environmental sustainability was achieved through passive climate control design, zero or low carbon footprint, natural ventilation, excellent orientation of the building to maximise natural light, utilisation of solar energy, employment of maintenance-friendly and durable materials, implementation of low-energy lighting, and incorporation of smart home systems.
What is Passive climate control?
Passive control is controlling the home temperature and humidity through natural phenomenons without using energy. At Wilga passive climate control and ventilation in summer is achieved by taking advantage of trees shade and chimney affect through the large entry hall void and windows located in appropriate locations.
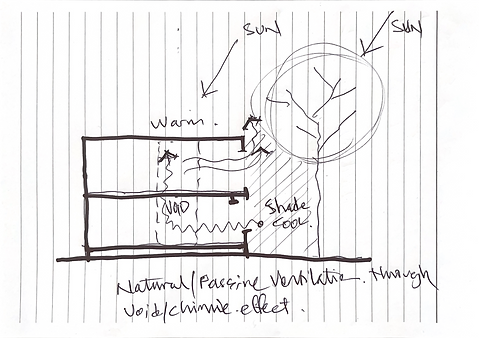
What is chimney effect?
In winter time the double-sided fireplace located in the centre of the ground floor while heating the ground floor through direct heat effect, it passively heats the upper floor through the cavity walls built on both sides of the fireplace. It delivers the warm air to the ceiling space, passively hitting the upper floor.
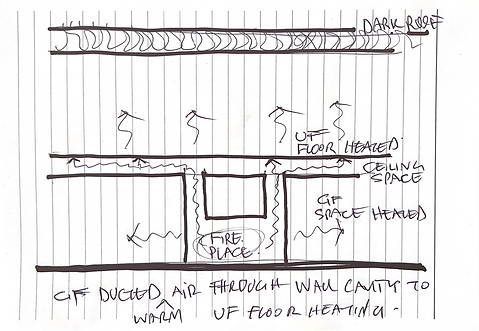
Simplicity is achieved by adopting a mild minimalist approach. The exterior form is derived from a simple cube, devoid of any protruding elements; instead, features are recessed into the cube, lending it a primitive aesthetic.
The interior design follows mild minimalist principles, featuring a semi-open plan layout, shadow lines, absence of mouldings, and a simplified colour palette comprising only white, dark charcoal, and wood tones.
Subtle luxury is achieved through the use of high vertical elements both externally and internally. The large double-height arch at the front elevation evokes a humble yet majestic ambiance. Internally, lofty ceilings and floor-to-ceiling windows, coupled with smooth curved walls, create a tranquil atmosphere of understated luxury.
Innovative form
Wilga presents an innovative exterior form. The design is derived from a simple cube, devoid of any protruding elements; instead, features are recessed into the cube, lending it a primitive aesthetic.
The exterior form may appear simplistic at first glance, but in reality, designing it is no easy task. It demands a highly experienced architect with finely honed design skills to create something that is both simple yet attractive and subtly luxurious.
It is well proportioned in vertical and horizontal dimensions. The large, but well scaled, double-height arch at the front elevation evokes a humble yet majestic ambiance.
Overcoming Design and Build Challenges: Archbuild - Sydney’s Premier Luxury Home Builder
Tree Roots & reactive soil challenge
The presence of three large blue gum trees, reaching heights of 35-40 meters, with two situated in close proximity to the proposed building, posed a significant design challenge. To address this, a special sleeve was devised to encase the tree roots, safeguarding them while allowing for free movement. This protective measure also prevented any potential disruption to the building's foundation caused by root growth. Supervision by the design architect ensured the successful implementation of this solution during construction.
To mitigate the risk of tree roots damaging the building foundation, the entire slab was supported by 65 steel screw piles, reaching depths of up 6 to 7 meters to the bedrock. This method ensures that the building's load is transferred directly to the bedrock rather than the soil, thereby preventing any movement caused by tree roots and mitigating risks associated with reactive clay soil.
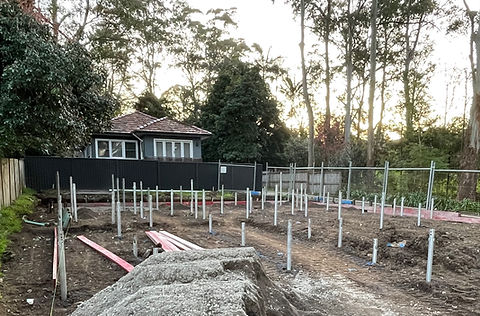
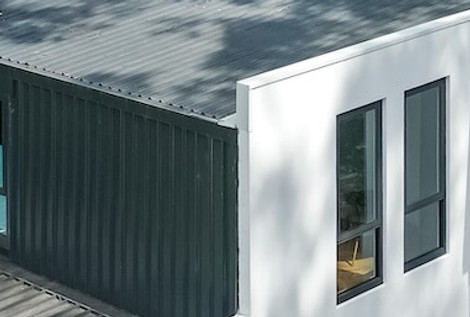
Tree Leaves challenge
Another challenge arose from the copious amount of leaves continually shed by the blue gum trees throughout the year, given their status as four-season trees. This issue became particularly pressing when designing a flat roof directly beneath their canopies. A conventional roof design with edge gutters would inevitably lead to blockages, even with gutter guards, posing a maintenance burden for residents.
To overcome this obstacle, an innovative roof design was developed. The elimination of edge gutters and the cladding of the associated facade with the same metal roofing sheets streamlined the structure. Special flashing was engineered to guide water and leaves from the roof across the facade's metal cladding, ensuring seamless dispersion over the lower roof and onto the ground without the need for gutter or roof cleaning. Furthermore, during periods of leaf accumulation, they serve as a natural thermal insulator. As a result, the roof and gutters require virtually no maintenance.
Building over sewer main challenge
The sewer main situated beneath the building posed a structural challenge to the footing. To tackle this, Archbuild replaced the old clay line with heavy-duty PVC, encased in concrete according to Sydney Water standards. Approved by Sydney Water, the slab was then designed to bridge over the sewer main, entirely avoiding any load on it from the building.
